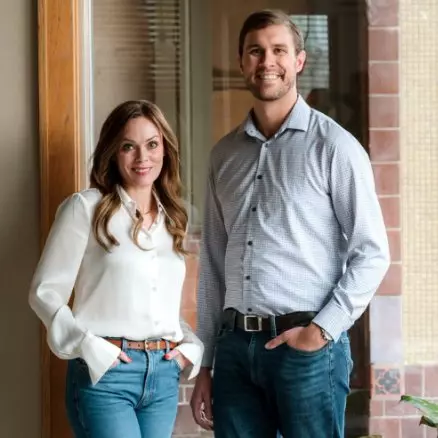$445,000
$450,000
1.1%For more information regarding the value of a property, please contact us for a free consultation.
5459 Glenellen DR #7 Bozeman, MT 59718
3 Beds
3 Baths
1,507 SqFt
Key Details
Sold Price $445,000
Property Type Condo
Sub Type Condominium
Listing Status Sold
Purchase Type For Sale
Square Footage 1,507 sqft
Price per Sqft $295
Subdivision Laurel Glen
MLS Listing ID 386973
Sold Date 10/21/24
Style Traditional
Bedrooms 3
Full Baths 2
Half Baths 1
HOA Fees $233/mo
Abv Grd Liv Area 1,507
Year Built 2005
Annual Tax Amount $2,868
Tax Year 2023
Property Sub-Type Condominium
Property Description
Welcome to your dream condo in the heart of Bozeman! Located in an excellent location, nestled near parks, Gallatin High School, and Meadowlark Elementary School. With easy access to all the recreation and amenities Bozeman has to offer, this is a prime spot for both convenience and lifestyle.
Step into the main level, where you're greeted by a cozy living room seamlessly flowing into the kitchen and dining area. From the dining room, step out onto your adorable covered porch, overlooking a beautifully landscaped courtyard—an ideal spot for morning coffees or evening relaxation. A convenient powder bath completes this level, adorned with lovely hardwood floors throughout. Head up the stairs to discover the spacious primary en suite, featuring an oversized layout, a generous walk-in closet, and your own private balcony—a perfect place for soaking in your picturesque views. Two additional bedrooms, a full bathroom, and a laundry area round out the upper level.
Location
State MT
County Gallatin
Area Bozeman City Limits
Direction Turn on Laurel Parkway, west on Glenellen.
Interior
Interior Features Walk- In Closet(s), Upper Level Primary
Heating Forced Air, Natural Gas
Cooling Central Air, Ceiling Fan(s)
Flooring Hardwood, Partially Carpeted, Tile
Fireplace No
Window Features Window Coverings
Appliance Dryer, Dishwasher, Disposal, Microwave, Range, Refrigerator, Washer
Exterior
Exterior Feature Sprinkler/ Irrigation, Landscaping
Parking Features Attached, Garage
Garage Spaces 2.0
Garage Description 2.0
Utilities Available Phone Available, Sewer Available, Water Available
Amenities Available Playground, Park, Sidewalks, Trail(s)
Waterfront Description None
View Y/N Yes
Water Access Desc Public
View Mountain(s)
Roof Type Asphalt, Shingle
Porch Balcony, Covered, Patio, Porch
Building
Lot Description Landscaped, Sprinklers In Ground
Entry Level Two
Sewer Public Sewer
Water Public
Architectural Style Traditional
Level or Stories Two
New Construction No
Others
HOA Fee Include Maintenance Grounds
Tax ID RGG53740
Ownership Full
Security Features Heat Detector,Smoke Detector(s)
Acceptable Financing Cash, 3rd Party Financing
Listing Terms Cash, 3rd Party Financing
Financing Conventional
Special Listing Condition Standard
Read Less
Want to know what your home might be worth? Contact us for a FREE valuation!

Our team is ready to help you sell your home for the highest possible price ASAP
Bought with Bozeman Real Estate Group
GET MORE INFORMATION





