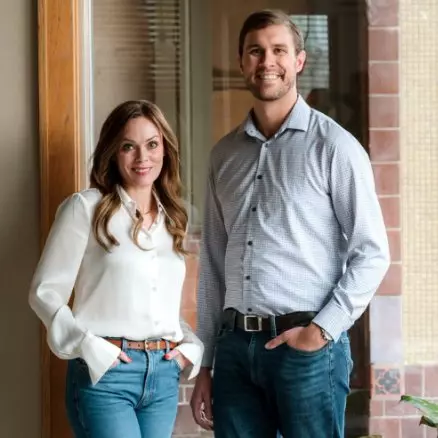$895,000
$895,000
For more information regarding the value of a property, please contact us for a free consultation.
6070 Century DR Manhattan, MT 59741
4 Beds
3 Baths
3,580 SqFt
Key Details
Sold Price $895,000
Property Type Single Family Home
Sub Type Single Family Residence
Listing Status Sold
Purchase Type For Sale
Square Footage 3,580 sqft
Price per Sqft $250
Subdivision Godfrey Canyon Estates
MLS Listing ID 396744
Sold Date 12/05/24
Bedrooms 4
Full Baths 1
Half Baths 1
Three Quarter Bath 1
HOA Fees $10/ann
Abv Grd Liv Area 2,068
Year Built 1997
Annual Tax Amount $3,981
Tax Year 2023
Lot Size 0.303 Acres
Acres 0.303
Property Sub-Type Single Family Residence
Property Description
This home is truly a gem that combines impeccable maintenance, tasteful upgrades, and stunning views! This thoughtfully designed floor plan offers a main floor master suite, an open and elegant living space, 2 offices/dens, a walk-out basement with 3 additional bedrooms, living room and theater room. Outside, you will find a well-manicured yard and gorgeous views of the Bridger Mountains and neighboring farmland. A brand new HVAC system was installed in 2024 providing forced air heating and cooling; in addition, the basement, garage and mudroom all have radiant floor heat. The yard is fully irrigated with underground sprinklers and the home is already equipped with a radon mitigation system. A thorough list of upgrade details will be happily provided upon request! The property has been a successful short-term rental, so the home is furnished in order to maximize guest count. Furnishings and hot tub are negotiable! Schedule your private showing today!
Location
State MT
County Gallatin
Area Greater Manhattan
Direction From Four Corners, Head West on Huffine Lane, Turn Right onto Churchill Rd., Turn Left onto Monarch Dr., Turn Right onto De Ville Ave., Turn Left onto Century Dr., House is on the left corner lot.
Rooms
Basement Bathroom, Bedroom, Rec/ Family Area
Interior
Interior Features Fireplace, Home Theater, Vaulted Ceiling(s), Walk- In Closet(s), Main Level Primary
Heating Baseboard, Forced Air, Radiant Floor
Cooling Central Air, Ceiling Fan(s)
Flooring Hardwood, Partially Carpeted, Plank, Tile, Vinyl
Fireplaces Type Gas
Fireplace Yes
Appliance Dishwasher, Disposal, Microwave, Range, Refrigerator, Water Softener
Laundry In Basement, Laundry Room
Exterior
Exterior Feature Sprinkler/ Irrigation, Landscaping
Parking Features Attached, Garage
Garage Spaces 2.0
Garage Description 2.0
Utilities Available Electricity Available, Natural Gas Available, Sewer Available, Water Available
Waterfront Description None
View Y/N Yes
Water Access Desc Community/Coop
View Farmland, Mountain(s), Valley
Roof Type Shingle
Street Surface Paved
Porch Covered, Deck, Patio
Building
Lot Description Landscaped, Sprinklers In Ground
Entry Level One
Water Community/ Coop
Level or Stories One
New Construction No
Others
Pets Allowed Yes
Tax ID 00RFE27614
Ownership Full
Security Features Heat Detector,Smoke Detector(s)
Acceptable Financing Cash, 3rd Party Financing
Listing Terms Cash, 3rd Party Financing
Financing Conventional
Special Listing Condition Standard
Pets Allowed Yes
Read Less
Want to know what your home might be worth? Contact us for a FREE valuation!

Our team is ready to help you sell your home for the highest possible price ASAP
Bought with Keller Williams Montana Realty
GET MORE INFORMATION





